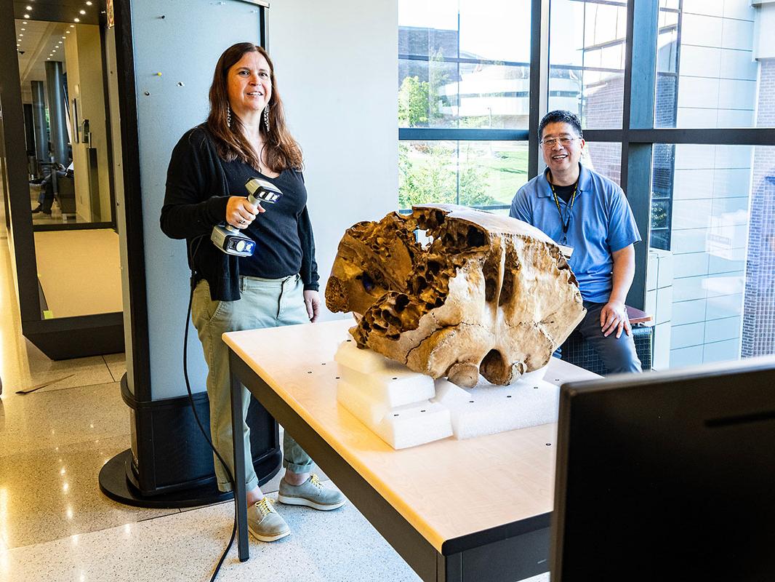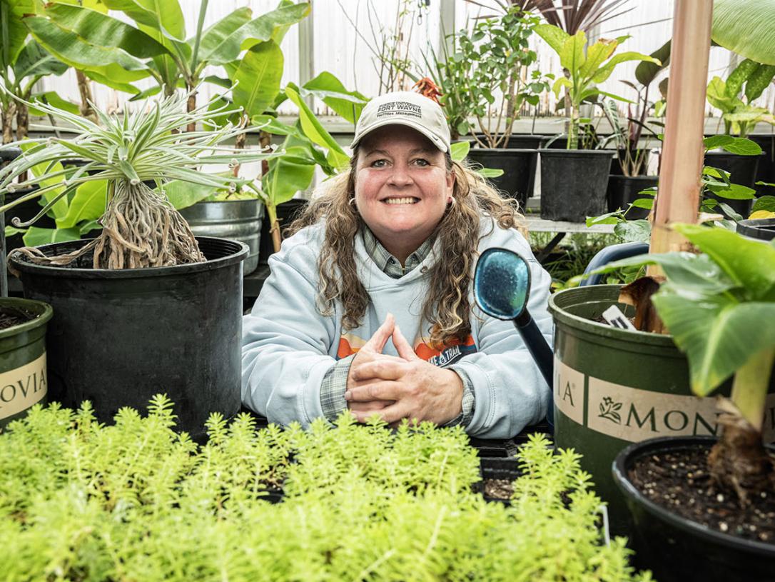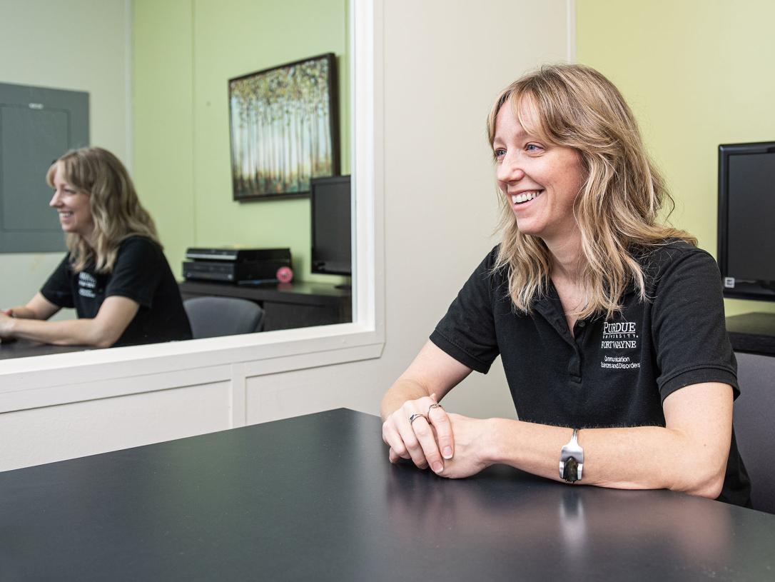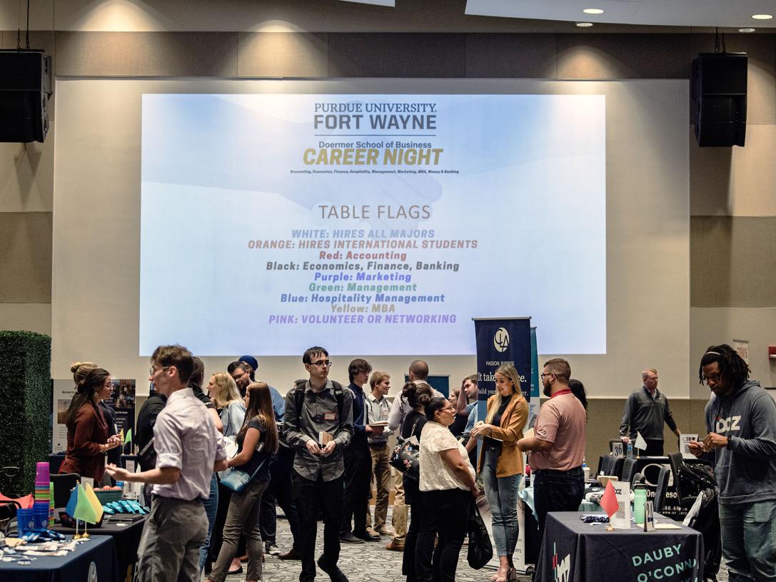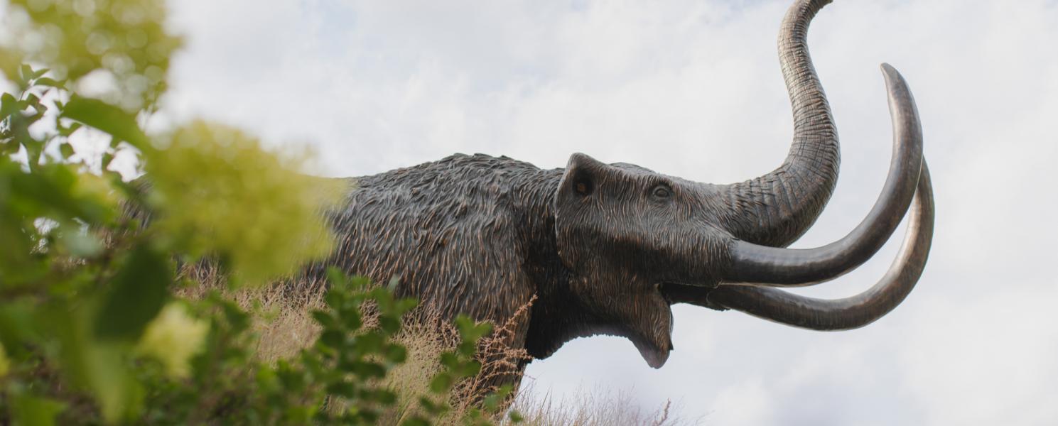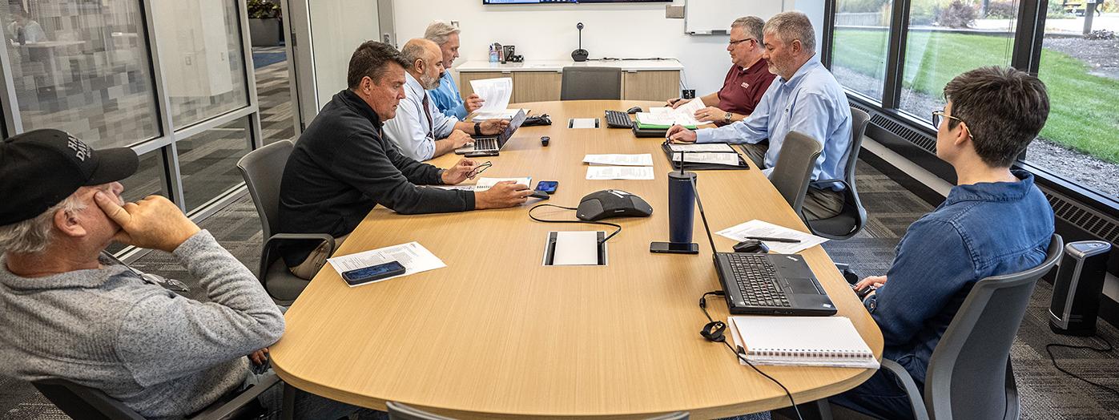
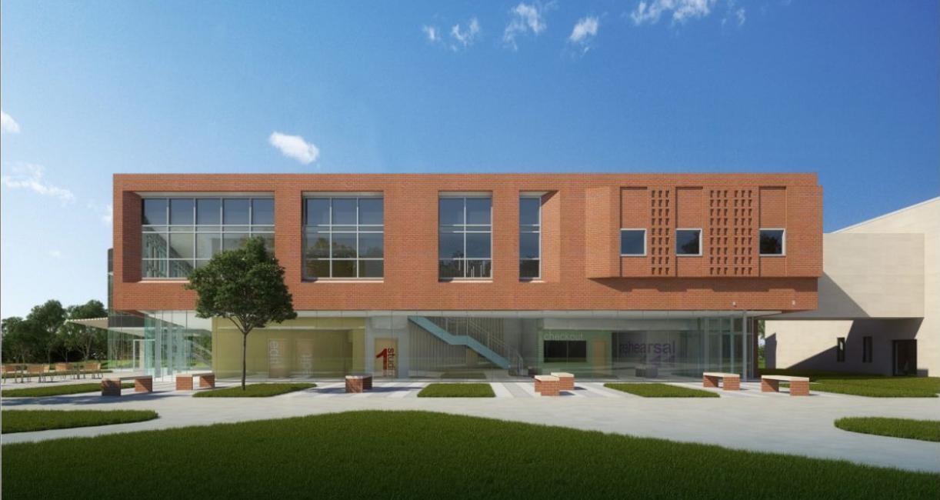
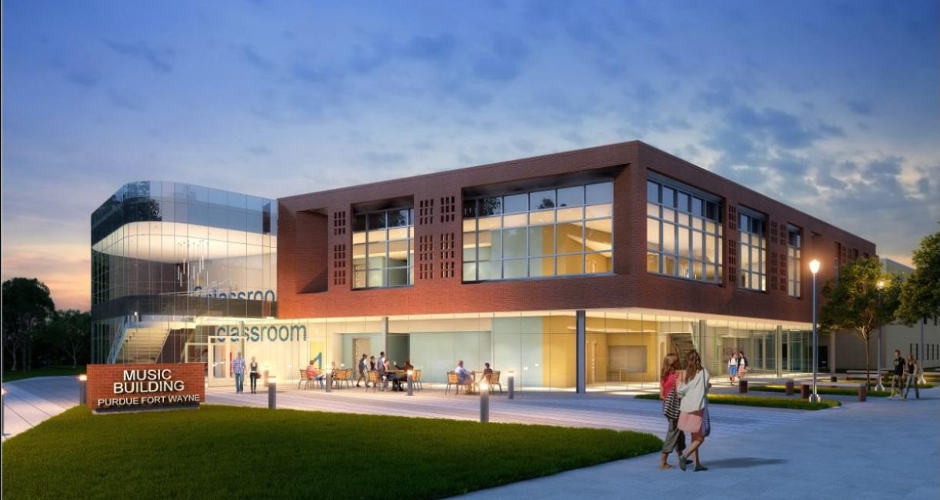

Looking west from Mastodon Way, a second view of the planned music technology building on the Purdue Fort Wayne campus. (Rendering provided courtesy of Design Collaborative)

A view from Mastodon Way of the planned music technology building on the Purdue Fort Wayne campus. (Rendering provided courtesy of Design Collaborative)


Planning for new Music Technology Building reaches key phase
The “How We Work” series explores some of the undertold stories about the university’s daily operations, its support for students and employees, its engagement in the community, and its various achievements.
By Blake Sebring
October 26, 2023
When prospective students visit the Purdue Fort Wayne Sweetwater Music Center, John Buteyn goes into his pitch.
“Well, now that you’ve been blown away by how awesome this place is," the director of the popular music, music industry and music technology programs at PFW says, "just imagine we’re going to have a place three or four times this size in a couple of years.”
That will be the $22 million, 26,000-square-foot music technology building, funded in part by matching $3 million contributions from Chuck and Lisa Surack and the Auer Foundation. University officials plan to break ground in mid-2024 with a projected fall 2027 opening.
Everyone is expecting a great addition to campus, but how do the little details that make up the big details get settled so the project stays on track? Who decides what actually goes into the building and the proper infrastructure needed to support it?
Approximately every two weeks since July, a working group has been meeting for two hours on Wednesdays, bringing together various university representatives, contracted designers, and technical experts, with up to 12-to-15 attending, some remotely. There were 11 from PFW at a September meeting with architects, a civil engineer, acoustic designers, and three people who are involved with the technical elements of the project.
They talk about concrete, windows, cabinets, masonry, flooring, plumbing, doors—everything, including how the land around the building will look.
There’s a Dec. 8 deadline to present conclusions to the Purdue University Board of Trustees for approval.
“We have a lot more done than I anticipated at this time,” said Greg Justice, associate vice chancellor of facilities management.
During his 26 years with the university, Justice has had a supervisory role in every building addition or renovation on campus since 1999, including work on the current music center project, the Medical Education Building, Walb Student Union, Helmke Library, and Lutheran Health Fieldhouse.
“He’s been involved in so many of these projects and been at PFW so long that he has a wealth of knowledge coming into these meetings,” Buteyn said. “That’s really helpful to have him kind of leading this team and keeping us all on track.”
Justice is determined to keep focus on sticking to the budget. Among other things, the working group is charged with finishing schematic designs, discussing the necessary technology, helping with a feasibility study, and meeting those costs. Justice enjoys the challenge.
“This is what I do,” Justice said. “I’m a designer, and I take care of coordinating design and take care of the university. We’re all working toward a common purpose.”
John O’Connell, dean of the College of Visual and Performing Arts, said the meetings are “playing in the sandbox with architects. Before, there were pretty pictures, but this is where we get down to the reality of how things need to happen.”
Representatives from original building design firm Design Collaborative lead attendees through agendas and come back the next time with revised drawings. Recently, a lengthy discussion ensued about a 3,000-square-foot rehearsal hall to be used by all in the School of Music. Other topics have included where the building will sit on the site, underground digging and equipment placement, and marking out utility lines.
Time is also spent quizzing Buteyn on the equipment he’ll need and how instructors and students will use it. The purpose is not about the necessity of the items, but rather to prepare the infrastructure, including outlets, conduit size for the wiring, and sound requirements.
“I really appreciated that they wanted to understand the use of the new facility so that as they designed it, they could do it the best way possible,” Buteyn said.
He said there will be three recording studios, 11 edit suites, six or seven offices, an audio lab, rehearsal spaces, and larger classrooms.
“It’s going to be an amazing facility for our students, with cutting-edge technology in every single space,” Buteyn said. “We’re not skimping on the gear that they’re going to be able to use.”
Looking ahead, Buteyn is already asking the builders about accommodating other learning opportunities.
“I’ve already talked with Russ Berger from Russ Berger Design Group about the possibility for students to do walkthroughs while the building is being built," Buteyn said. "Students will be able to see what it takes to build a studio. It’s quite the dream to be involved with this whole process.”
