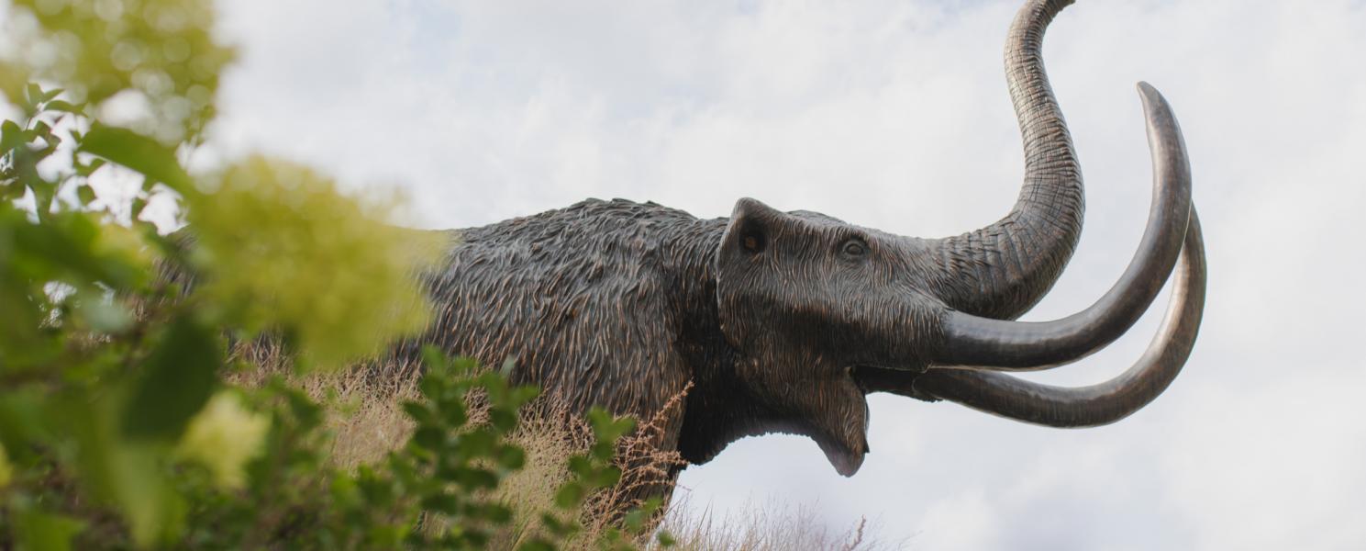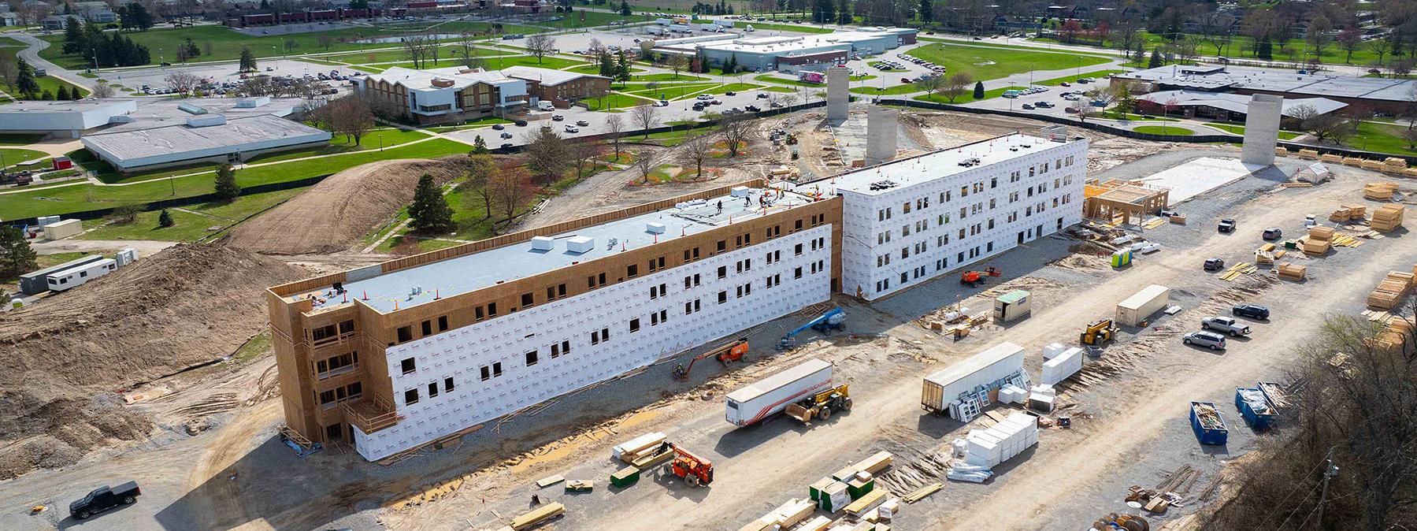
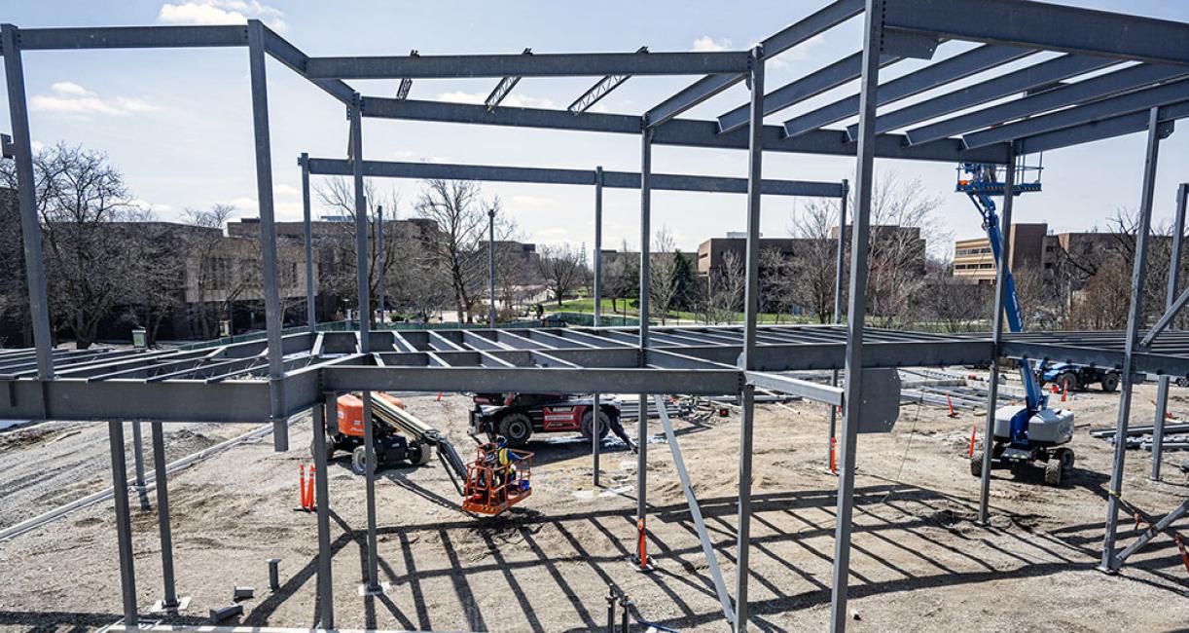
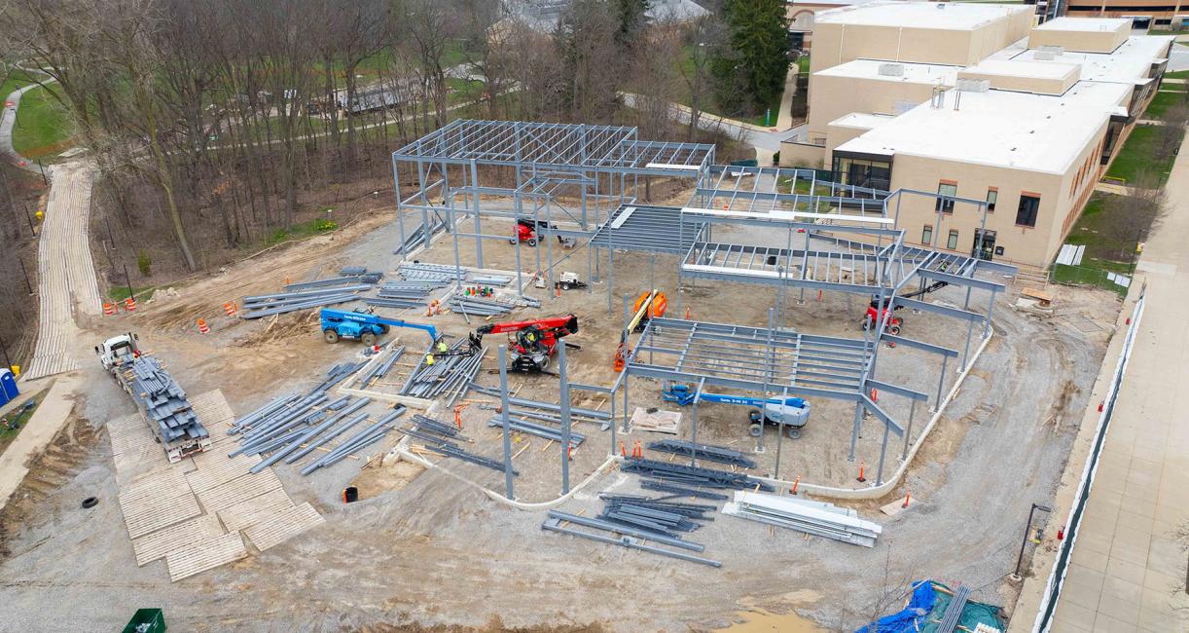

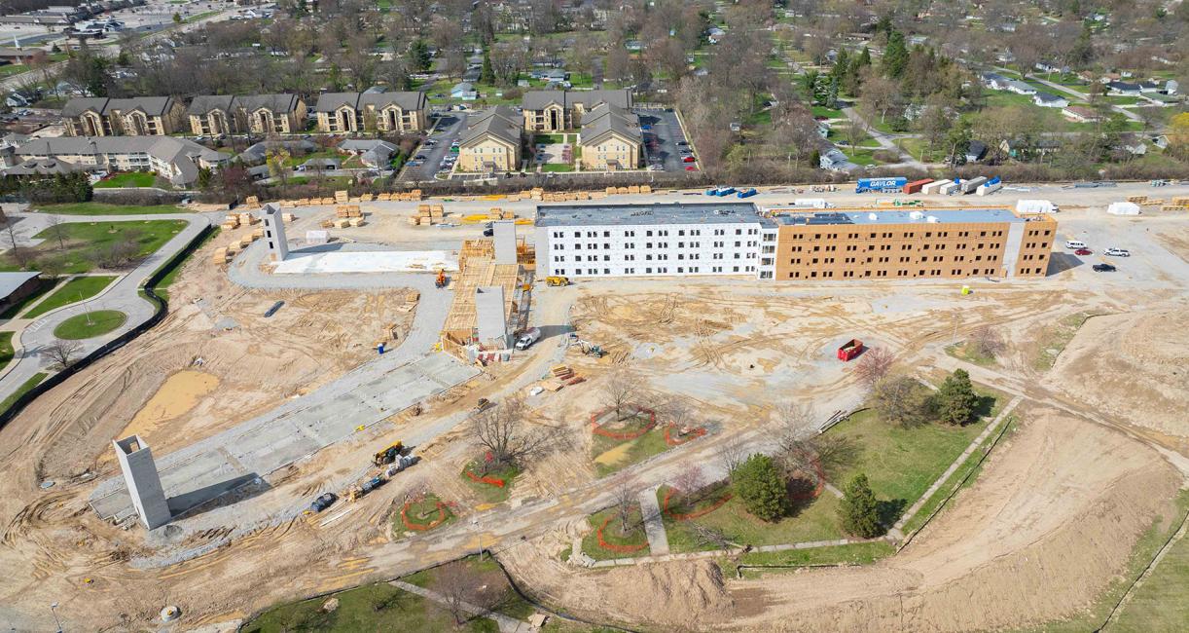

Surack-Sweetwater Music Industry Building

Surack-Sweetwater Music Industry Building

Trace at Purdue Fort Wayne student housing complex

Trace at Purdue Fort Wayne student housing complex




Pace of major campus building projects strong heading into summer
By Blake Sebring
April 22, 2025
Walking through the construction site of the Surack-Sweetwater Music Industry Building, Greg Justice can describe where everything will eventually be. The groundbreaking was in September, but the Purdue University Fort Wayne associate vice chancellor for facilities management has worked extensively on the project more than four years.
“On this side, we’ll have editing suites and the studio access,” Justice said, pointing the way. “There will be another recording studio in that corner, and you can see the larger rehearsal room coming in over there, and a smaller one behind that.”
Justice easily describes how everything will look, and when students return to campus for the fall semester, they’ll have a better picture of it themselves. Not only will they see significant progress on the music industry building that’s situated along the north end of Mastodon Way, but also the 612-bed Trace at Purdue Fort Wayne student housing complex across St. Joe Road on the university’s North Campus.
With all due respect to Mother Nature and the construction gods, Justice is bullish on the pace of progress at each site, so far.
“I can tell you right now they are both right on schedule,” Justice said. “If anything, they are a few days ahead.”
Both projects are scheduled to be completed by early summer 2026, with time built in to get everything operational before the fall semester starts that August.
Part of every major university building project for 27 years, Justice estimates the construction phase for the $25 million, 27,480-square-foot music facility is about 15% complete. Steel girders will continue to be placed until early May. Stud work will then start on the exterior to accept the brick, sheathing, and metal panels over the next 2-3 months.
By summer’s end, the project will be about 50% done, Justice said. The exterior trim, glass, and a bridge connecting it to the current Music Center will be finished around Thanksgiving. While Justice can’t be on-site daily, John Sheets, senior project manager, is an ever-present fixture.
The four-story, 213,000-square-foot Trace is approximately 30% complete, Justice estimated, with full framing targeted to conclude in July. The complex, part of a public-private partnership with Gilbane Development Company, is expected to cost between $90 and $100 million.
Two of the project’s five sections have work going on inside and outside. As the installation of roofing continues on one section, windows have been placed, allowing drywall to be installed in the neighboring hallways, separating rooms of various sizes—studios to four-bedroom suites and lounges. Trace’s connecting center section will include a convenience store, leasing office, mail room, and fitness center.
“I would like to honestly thank the folks at Purdue Fort Wayne, because they have been nothing but great for us,” said Dan Cornwell, project superintendent of AVB, the principal contractor on the project. “We’ve worked with multiple different universities, and it’s so nice to have a good group of people that you can call if you need help on something. We want you guys to be happy with us when we are all done and for years to come.”





